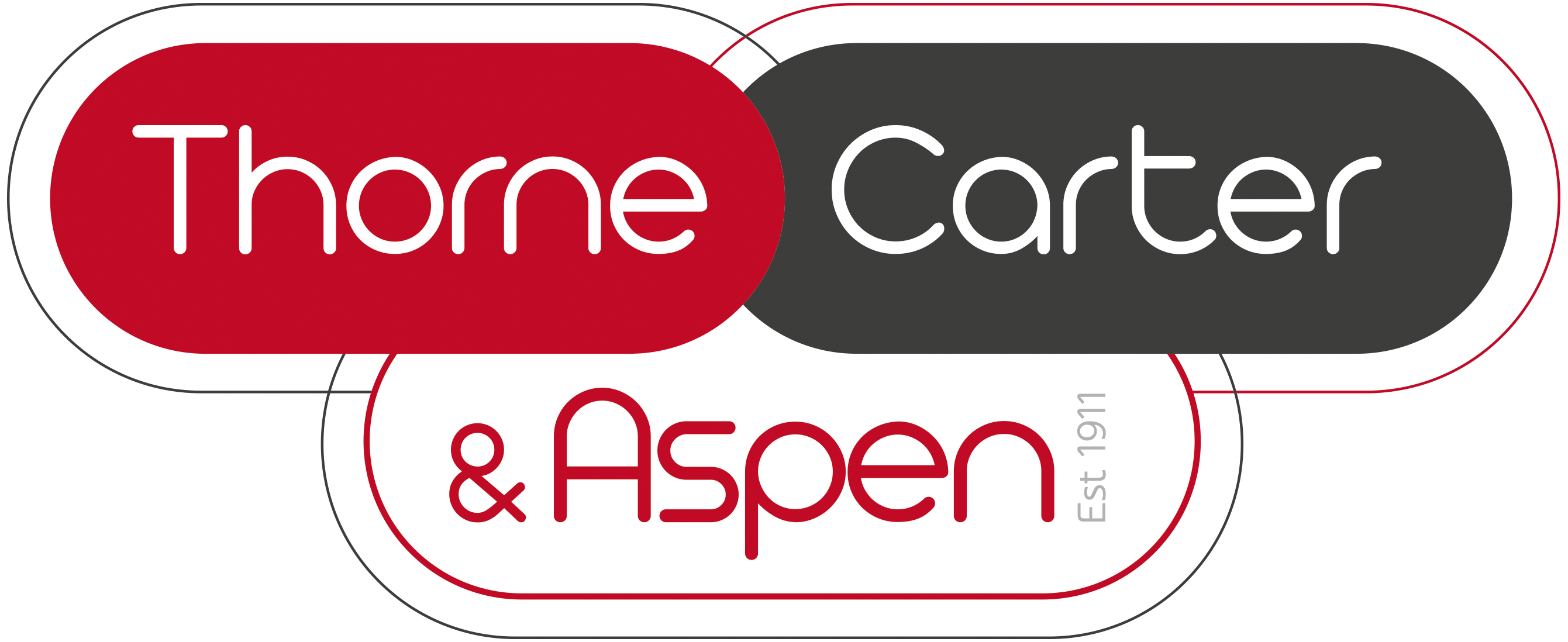Description
This wonderfully located, individual detached bungalow, sits in a fabulous elevated location, surrounded by its own large plot and overlooking the town’s rooftops to countryside beyond. The property is ideally situated on the edge of the charming Duchy Town of Bradninch, whilst being within only a short walk of the town’s amenities and with the added bonus of a public footpath for walks, right on the doorstep.
Description
This wonderfully located, individual detached bungalow, sits in a fabulous elevated location, surrounded by its own large plot and overlooking the town’s rooftops to countryside beyond. The property is ideally situated on the edge of the charming Duchy Town of Bradninch, whilst being within only a short walk of the town’s amenities and with the added bonus of a public footpath for walks, right on the doorstep. The accommodation comprises an entrance hall with storage, large “L” shaped sitting/dining room, enjoying some fabulous views, conservatory, fitted kitchen, three bedrooms and a wet room. Outside, the impressive plot is predominantly laid to lawn with a small wooded area and patio space for alfresco dining, whilst ample parking and an impressive barn/garage are to be found at the front and side. An early inspection is advised for those seeking a wonderful, updating or redevelopment opportunity (subject to planning consents) in a fabulous plot on the outskirts of this ever popular Dutchy Town.
Situation and Amenities
Within a short walk of the Post Office Stores and Duchy primary school with frequent bus service to Exeter and Cullompton with its range of High Street Shops and Supermarkets. Cullompton also offers secondary schooling, two doctors surgeries, library and sports centre. The surrounding countryside offers a wealth of rural pursuits with the nearby Blackdown Hills being designated as an area of Outstanding Natural Beauty. The thriving Cathedral City of Exeter lies about 20 minutes to the south with its extensive High Street Shops, Princesshay Shopping Mall and many leisure pursuits. The comparatively central Mid Devon location places the spectacular National Parks of Dartmoor and Exmoor together with the north and south Devon coastlines all within a modest car journey.
Bullet Points
Individual detached bungalow
Wonderful large village edge plot
Fantastic modernisation/development project
“L” Shaped Sitting/Dining Room
Fitted Kitchen
Three Bedrooms
Wet Room
Spacious Hall
Conservatory
Good Parking
Large Barn/Garage
Gas central heating and double glazing
9 miles Exeter, 21 miles Taunton
Tiverton Parkway Railway Station 8 miles
EPC rating to be advised
Council Tax Band ”E”
On The Ground Floor
Part glazed front door to
Hall with access to loft, two generous storage/cloaks cupboards with shelving, radiator.
Kitchen fitted in a range of light ash effect units comprising a generous array of both wall and base mounted cupboards, integrated fridge, space and plumbing for washing machine, laminate roll edge worktop with inset one and a half bowl single drainer corner sink unit, mixer tap, inset four ring gas hob with extractor over and oven beneath, large airing cupboard housing hot water tank and slatted shelving, outlook over garden.
Generous “L” Shaped Sitting/Dining Room enjoying dual aspect with large picture windows, benefitting from a superb view over rooftops to countryside beyond, gas fireplace with back boiler, plenty of space for both sitting and dining furniture, three radiators.
Conservatory of UPVC construction, enjoying a lovely outlook over the garden, French doors to garden, tile effect flooring, an excellent extra sitting or dining space.
Bedroom 1 a double room with large picture window, enjoying outlook over rooftops to surrounding countryside, radiator.
Bedroom 2 again enjoying superb outlook, radiator.
Bedroom 3 with outlook to the side, radiator.
Wet Room with white suite comprising close coupled W.C., basin with storage beneath, glass shower doors, electric shower, part tiled walls, wet room floor, radiator, obscure glass window.
Outside
Situated on the outskirts of Bradninch Town, and approached off the charming road of Hen Street. On arrival, there is a parking area in front of the Substantial Barn/Garage/Store with both light and power and twin timber doors, an incredible space for storage or possibly even further accommodation, (subject to planning). Just beyond the Barn/Garage is a small country track leading to the properties’ block paved driveway, providing car parking for two to three vehicles. The elevated nature of the plot gives instant access to the superb views over this Duchy Town’s rooftops to the wonderful Devon countryside beyond. A wonderfully generous plot surrounds the bungalow on three sides, and has been predominantly laid to sweeping lawns, interspersed with some established shrub borders. Around the bungalow is an area of lovely levelled lawns and patio, whilst to the rear of the property, the lawns slope up, past a well loved Kitchen Garden to a further expanse, enjoying yet more incredible views over the town to the surrounding countryside. To the rear of the plot is an area of charming wooded copse and a Timber Built Garden Shed. It is worth noting that the exceptional size of the plot would welcome significant remodelling/development, subject to the necessary consents.
Services
The Vendors have advised of the following, and it is advised to check all this information prior to viewing:-
Main electricity, water, gas and drainage
Current utility providers:
Electricity - Eon
Gas - Eon
Water and drainage - S.W. Water
Mobile coverage: EE, O2, Vodafone and Three networks currently showing as available at the property
Current internet speed showing at: Basic - 12 Mbps; Superfast - 60 Mbps;
Telephone: Landline connected in the property
Satellite/Fibre TV availability: BT and Sky
Floorplan
To discuss this property call our branch:
Market your property
with Thorne Carter and Aspen
Book a market appraisal for your property today. Our virtual options are still available if you prefer.

