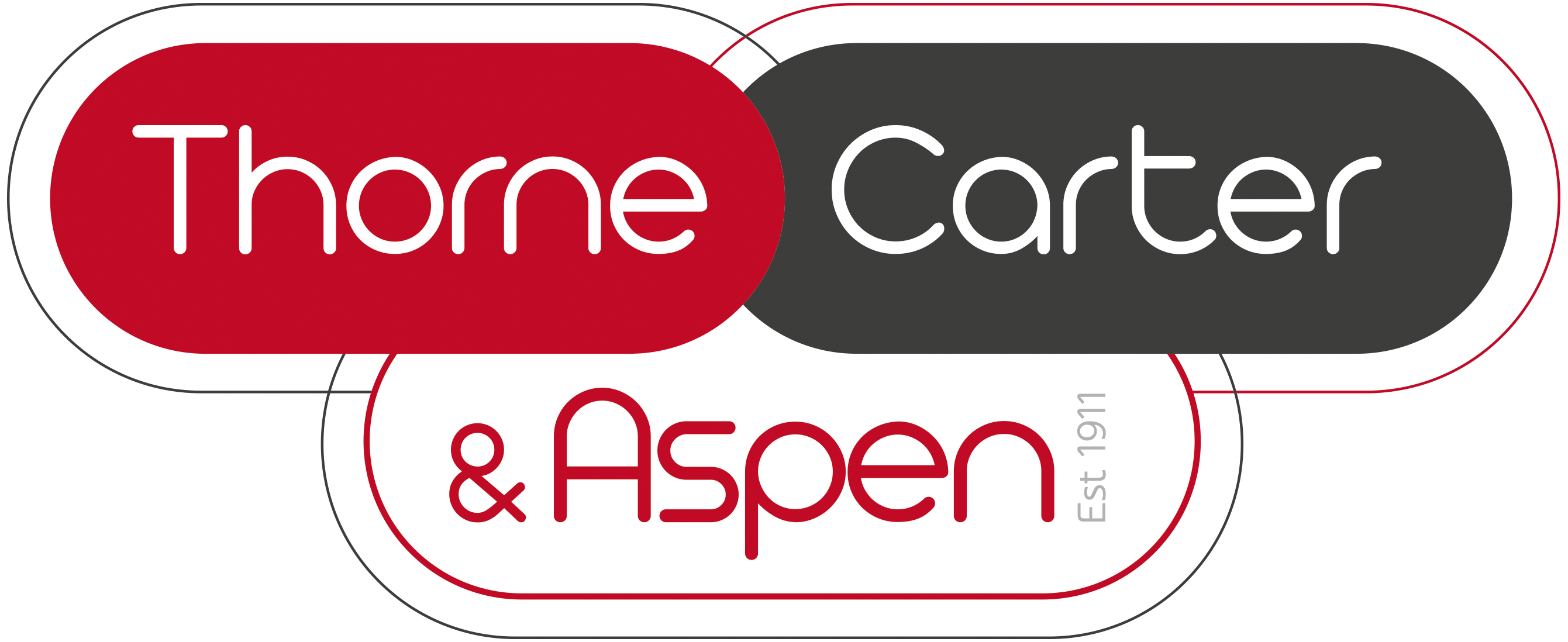Description
Newly re roofed and improved, this charming detached cottage is situated in a delightful, tucked away location, within only a short distance of the town centre amenities and the Cullompton Community Association fields.
Description
Newly re roofed and improved, this charming detached cottage is situated in a delightful, tucked away location, within only a short distance of the town centre amenities and the Cullompton Community Association fields. The ground floor accommodation comprises a hall, spacious characterful sitting room, lovely kitchen/dining room and a study/studio for those wishing to work from home. Upstairs are three generous double bedrooms and an exceptionally large bathroom with separate shower. Outside, the property is approached via a pedestrian walkway with a courtyard to the front and storage shed, whilst at the rear is a surprisingly generous and fully enclosed sunny garden. An early inspection is advised for those seeking a generously proportioned and conveniently located family home.
Situation and Amenities
Within easy reach of High Street shops, supermarkets, primary school and doctors’ surgeries. Cullompton also boasts an award winning butcher (Veyseys of Cullompton), award winning coffee shop (The Bake House), a modern library, sports centre and community centre. The surrounding countryside offers a wealth of rural pursuits with the nearby Blackdown Hills being designated as an area of outstanding natural beauty. The comparatively central mid Devon location places the picturesque national parks of Dartmoor and Exmoor together with the north and south Devon coastlines all within a modest car journey.
Bullet Points
Well presented detached family home
Spacious characterful accommodation
Gas central heating and double glazing
Generous Sitting Room
Lovely Kitchen/Dining Room
Study/Studio
Three generous double Bedrooms
Large Bathroom with separate Shower
Enclosed sunny gardens
Mains electricity, water and drainage
15 miles Exeter, 18 miles Taunton
Tiverton parkway Railway Station 6 miles
EPC rating - D
Council Tax Band “C”
Freehold
On The Ground Floor
Part glazed UPVC front door to
Hall with tiled flooring, generous storage cupboard.
Sitting Room a lovely characterful family room with outlook to the front, large brick Inglenook fireplace currently not in use, recessed storage alcove with shelving, plenty of space for family sitting furniture, television point, telephone point, feature ceiling beams.
Study/Studio a more recent rear extension taking in a triple aspect and enjoying outlook over the garden, tiled flooring, radiator, ideal for those wishing to work from home, French doors opening out to the rear garden.
Kitchen/Dining Room another spacious, characterful room, running the entire depth of the house, with the Kitchen fitted in modern shaker style units comprising a generous array of both wall and base mounted cupboards, timber effect laminate worktop, inset stainless steel sink, inset four ring electric hob with double oven beneath and extractor over, space and plumbing for washing machine, space for undercounter fridge, Dining Area enjoying charming stone fireplace with plenty of space for family sized dining table, outlook to the front, stairs rising to the first floor, two radiators, tiled flooring.
Rear Lobby with door leading to the rear garden, excellent shelved storage area for use as a Pantry tiled floor and a downstairs WC.
On The First Floor
Lovely Landing lit by flank window, access to loft, large airing cupboard housing gas fired boiler, shelving.
Bedroom 1 a generous double room with outlook to the front, charming fireplace feature, radiator.
Bedroom 2 another generous double room with outlook to the front, radiator.
Bedroom 3 another double room with outlook over the rear garden, radiator.
Bathroom fitted in white suite comprising close coupled W.C., pedestal basin, panelled bath, corner shower unit, glass sliding shower doors, Mira electric shower, excellent storage cupboard with slatted shelving, tile effect vinyl flooring, obscure glass window, radiator, extractor fan.
Outside
The property is approached via a gravelled pedestrian walkway off Pound Square. The house is delightfully tucked away, and on arrival, there is a front courtyard with some raised borders and a storage shed. There is a pedestrian access down the side of the property, leading to the rear garden. The rear garden is surprisingly generous in size, and takes in a lovely south easterly aspect, the majority of which has been laid to lawn, with some area of patio. There is a fenced area at the bottom of the garden which could be readily used as a Vegetable Patch if desired, and this area also houses a Timber Built Summer House. The whole garden is fully enclosed by perimeter walling, creating a safe environment for both children and pets.
Services
The Vendor has advised of the following, and it is advised to check all this information prior to viewing:-
Main electricity, water, gas and drainage
Current utility providers:
Electricity - Eon
Gas - Eon
Water and drainage - S.W. Water
Mobile coverage: EE, O2, Vodafone and Three networks currently showing as available at the property
Current internet speed showing at: Basic - 19 Mbps; Superfast - 80 Mbps; Ultrafast - 1000 Mbps
Telephone: Landline connected in the property
Satellite/Fibre TV availability: BT and Sky
N.B. in 2012 the property experienced a freak flooding incident, there have been no further issues since and prevention measures have been put in place
N.B. this property is of both Cob and timber frame construction.
Floorplan
To discuss this property call our branch:
Market your property
with Thorne Carter and Aspen
Book a market appraisal for your property today. Our virtual options are still available if you prefer.

