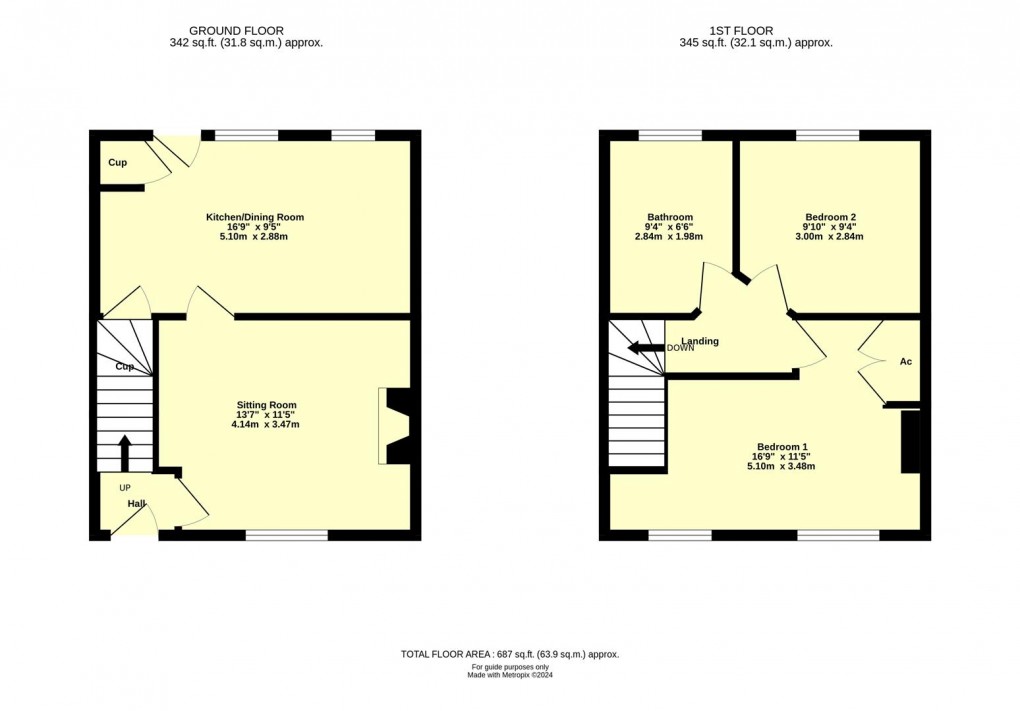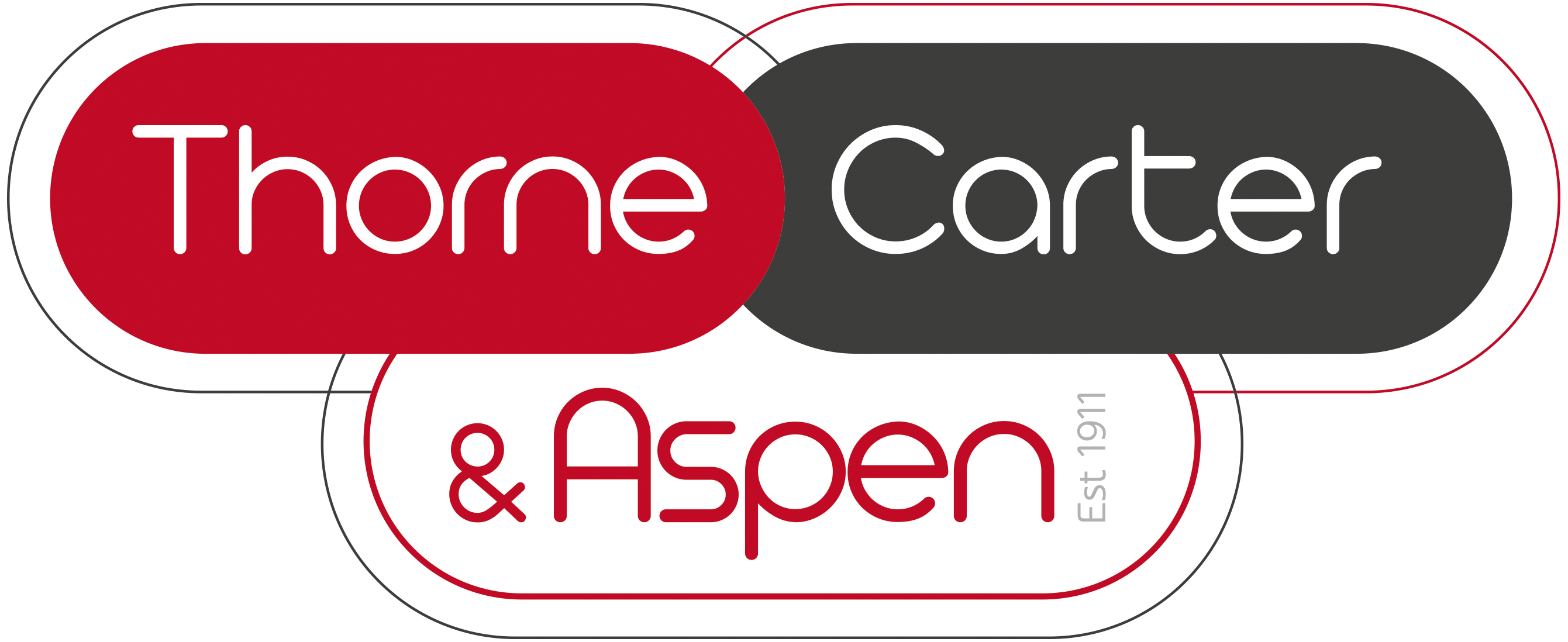Description
Exceptionally spacious two bedroom accommodation with a vast, established rear garden, is offered in this quiet setting in Willand, with local shops and high regarded primary school only a few minutes’ walk away. Benefitting from solid fuel heating (there being no mains gas to the area), the property offers spacious accommodation, comprising a sitting room with open fire and back boiler, well appointed kitchen/dining room, two double bedrooms and re-fitted large shower room. A real feature is undoubtedly the large, superbly stocked and landscaped rear garden, with its assorted shrub borders, gravel pathways and strategically placed paced terracing. The substantial workshop, with light and power, will doubtless appeal to the enthusiastic handyman or those merely requiring extensive family storage. An early inspection of this exceptional home is strongly recommended.
Description
Exceptionally spacious two bedroom accommodation with a vast, established rear garden, is offered in this quiet setting in Willand, with local shops and highly regarded primary school only a few minutes’ walk away. Benefitting from solid fuel heating (there being no mains gas to the area), the property offers spacious accommodation, comprising a sitting room with open fire and back boiler, well appointed kitchen/dining room, two double bedrooms and re-fitted large shower room. A real feature is undoubtedly the large, superbly stocked and landscaped rear garden, with its assorted shrub borders, gravel pathways and strategically placed paced terracing. The substantial workshop, with light and power, will doubtless appeal to the enthusiastic handyman or those merely requiring extensive family storage. An early inspection of this exceptional home is strongly recommended.
Situation and Amenities
Situated in popular Willand Village, within a short walk of amenities, including village stores and Post Office, Co-Op, village hall with tennis courts and thriving Willand primary school. A more extensive range of shops and supermarkets is to be found in the nearby town of Cullompton, with its High Street shops, two supermarkets, library, secondary schooling, doctors’ surgeries and sports centre. The surrounding countryside offers a wealth of rural pursuits with the nearby Blackdown hills being designated as an area of outstanding natural beauty. The comparatively central Mid Devon location places the spectacular National Parks of Dartmoor and Exmoor together with the north and south Devon coastlines all within a modest car journey.
Bullet Points
Superbly presented traditional terraced home
Hall
Sitting Room with open fireplace
Kitchen/Breakfast/Family Room
Two double Bedrooms
Large re-fitted Shower Room
Extensive Store Sheds
Recently constructed Workshop 15’4 x 11’ with light and power
16 miles Exeter, 17 miles Taunton
Tiverton Parkway Railway Station 3 miles
EPC rating “D”
Council Tax Band “B”
Freehold
On The Ground Floor
Canopy Entrance Porch to UPVC part glazed front door.
Entrance Hall radiator, easy rising stairs to first floor.
Sitting Room lovely engineered oak flooring, traditional tiled fireplace, open hearth with back boiler, providing hot water and supplying several radiators.
Kitchen/Dining Room a lovely family room, well appointed with extensive range of white fronted units with roll edge marble effect worktops over, extensive range of base cupboards, many with drawers over, integrated dishwasher, inset four ring electric hob with oven beneath, inset Asterite single drainer sink with mixer tap over, range of six wall cupboards, radiator, engineered oak flooring, ample space for dining table, walk-in understairs cupboard, floor to ceiling built-in cupboard housing washing machine and tumble dryer with storage above, part glazed UPVC back door to rear garden.
On The First Floor
Approached by newly installed Oak Turning Staircase to Landing loft access, timber effect laminate flooring.
Bedroom 1 a lovely double room extending the full width of the property, having two windows and pleasant outlook over open green and gardens, timber effect laminate flooring, airing cupboard housing lagged hot water cylinder with slatted shelving.
Bedroom 2 another excellent double room with laminate timber effect flooring, outlook over rear garden.
Shower Room with modern white suite comprising wide shower having Triton electric shower unit, close coupled W.C., pedestal basin, heated towel rail.
Outside
Gravelled front garden. Approached from the back door, lies a largely paved and concreted rear courtyard with useful Block Built Outbuilding, providing extensive storage and Log Store. Beyond the store, the walkway opens out into the vast, delightfully landscaped rear garden, skilfully arranged with areas of hard landscaping and gravelled pathways, leading to the different sections of garden. The well tended flower beds and pathways open out to an area of lawn and further paved patio, with useful Stores. Approached from the paved terrace at the end of the garden is the Excellent Workshop 15’4 x 11’, of timber construction with attractive leaded windows, workbench, light and power.
Services
The Vendors have advised of the following, and it is advised to check all this information prior to viewing:-
Main electricity, water and drainage (there being no gas in the district)
Current utility providers:
Electricity - EDF
Water and drainage - S.W. Water
Mobile coverage: EE, O2, Vodafone and Three networks currently showing as available at the property
Current internet speed showing at: Basic - 6 Mbps; Superfast - 47 Mbps; Ultrafast - 1000 Mbps
Telephone: Sky
Satellite/Fibre TV availability: Sky
Floorplan

To discuss this property call our branch:
Market your property
with Thorne Carter and Aspen
Book a market appraisal for your property today. Our virtual options are still available if you prefer.

