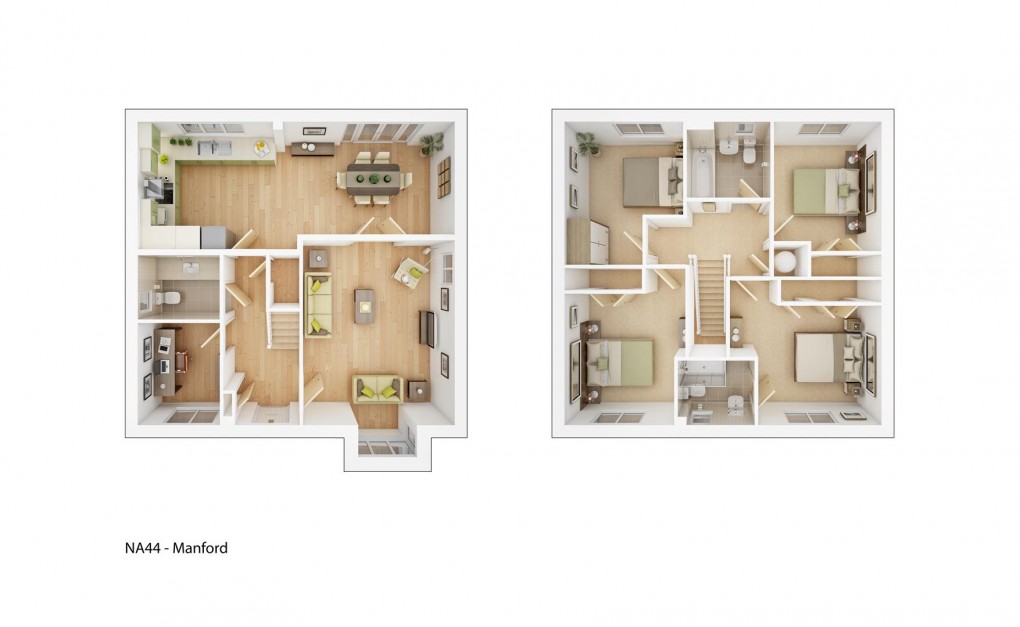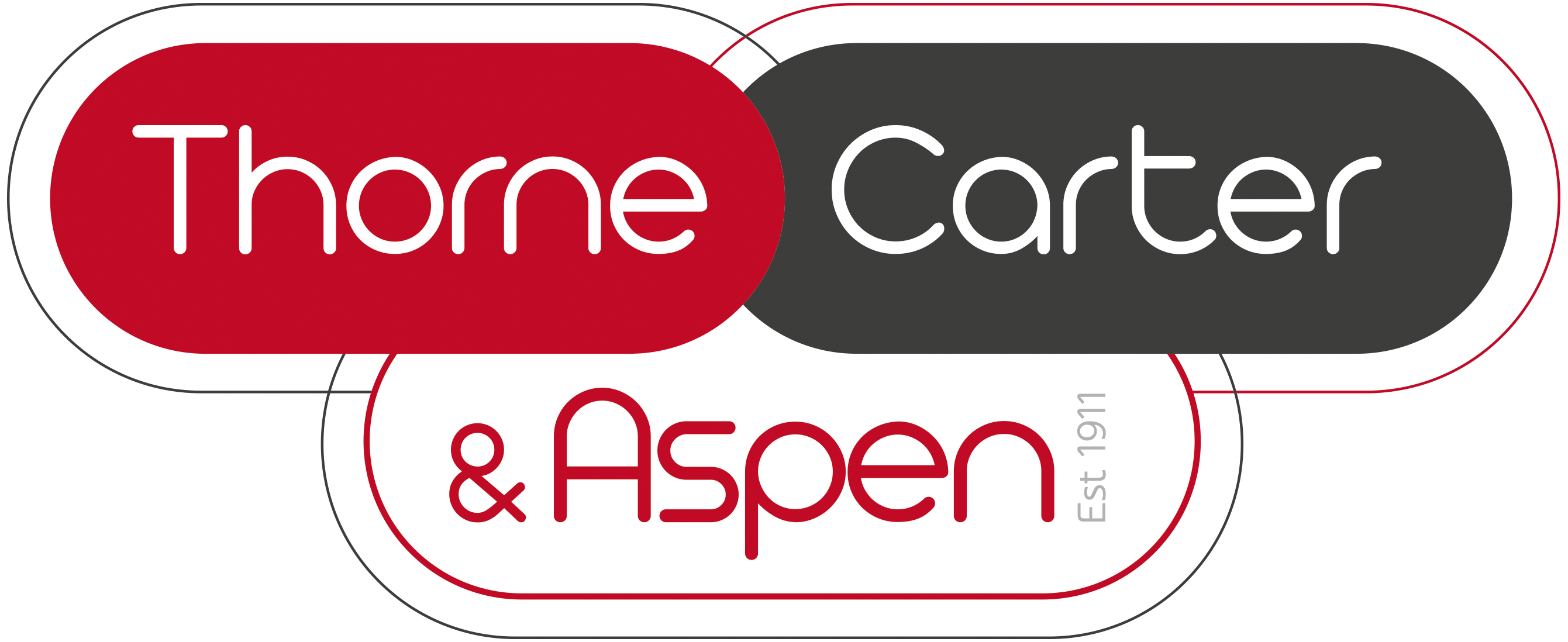Description
A large family-friendly home benefitting from an upgraded kitchen, spacious rear garden and detached garage that's ready now! Beat the stamp duty deadline and book a viewing today!
Plot 90 | The Manford | Culm Valley Park
With a single garage and room for two cars on the driveway, this four bedroom home at the edge of the development is perfect for growing families to make lifetime memories. The spacious kitchen/diner has French doors that open to the back garden, making it a friendly and comfortable place to cook and eat. The separate living room is cosy and inviting, and the study at the front of the house is ideal for working from home. The ground floor also has a large cloakroom and a storage cupboard for convenience. On the first floor, there are four double bedrooms with ample storage space for clothes and toys. The main bedroom has its own en suite and is a peaceful retreat from the rest of the house.
Tenure: Freehold
Estate management fee: £257.54
Council Tax Band: TBC - Council Tax Band will be confirmed by the local authority on completion of the property
Room Dimensions
Ground Floor
•Living Room - 3.92m x 4.79m, 12'10" x 15'8"
•Kitchen - 8.17m x 2.94m, 26'9" x 9'7"
•Study - 2.14m x 2.66m, 7'0" x 8'8"
First Floor
•Bedroom 1 - 3.92m x 3.76m, 12'10" x 12'4"
•Bedroom 2 - 3.09m x 3.10m, 10'1" x 10'2"
•Bedroom 3 - 3.07m x 3.70m, 10'0" x 12'1"
•Bedroom 4 - 2.79m x 3.32m, 9'1" x 10'10"
Floorplan

To discuss this property call our branch:
Market your property
with Thorne Carter and Aspen
Book a market appraisal for your property today. Our virtual options are still available if you prefer.

