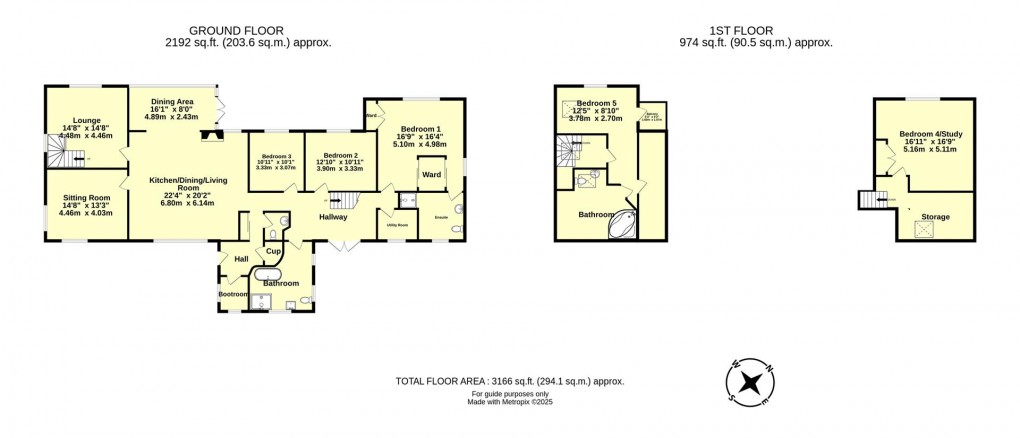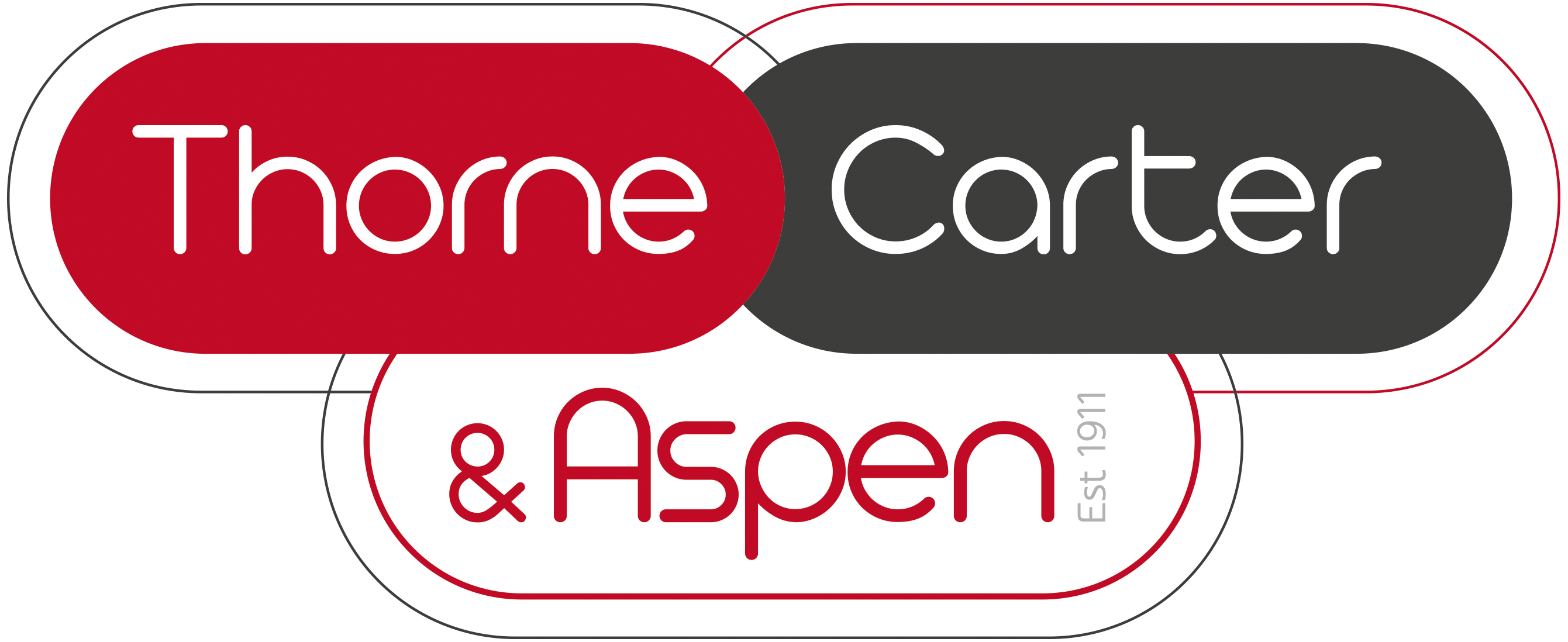Description
This highly individual detached home enjoys an edge of village setting just off Muxbeare Lane, being within easy reach of the village, with its Post Office and two convenience stores. This unique home has evolved over the years, and now provides a spacious and versatile, contemporary family home, with the ability to facilitate multi-generational living if required.
Description
This highly individual detached home enjoys an edge of village setting just off Muxbeare Lane, being within easy reach of the village, with its Post Office and two convenience stores. This unique home has evolved over the years, and now provides a spacious and versatile, contemporary family home, with the ability to facilitate multi-generational living if required. UPVC double glazing is incorporated, together with oil fired central heating, with the layout currently providing five bedrooms and three reception, coupled with stylish en-suite shower room and stunning family bathroom. The rear garden offers a good degree of seclusion, with two useful timber outbuildings, one currently offering an alfresco bar and kitchen for entertaining friends and family. An inspection of this extremely spacious and stylish, contemporary, non-estate home is strongly recommended.
Situation and Amenities
Enjoying a semi rural setting on the outskirts of Willand, conveniently placed for the village Post Office stores, Co-Op, village hall and thriving highly rated primary school. A more extensive range of High Street shops and supermarkets is to be found in the nearby town of Cullompton with its library, sports centre and motorway intersection facilitating rapid commuting south to the cathedral city of Exeter and north to the county town of Taunton. The surrounding countryside offers a wealth of rural pursuits with the nearby Blackdown hills being designated as an area of outstanding natural beauty. The comparatively central Mid Devon location places the stunning National Parks of Dartmoor and Exmoor together with the north and south Devon coastlines all within a modest car journey.
Bullet Points
Impressive contemporary non-estate family home
UPVC double glazing
Oil central heating
Highly versatile two storey layout
Two staircases
Fabulous Kitchen/Living/Dining Room
Sitting Room
Lounge
Five Bedrooms
Three Bathrooms
Cloakroom
Utility
Secluded Gardens
Extensive parking
E.V. point
19 miles Exeter, 20 miles Taunton
Tiverton Parkway Railway Station 5 miles (20 mins walk via cycle path)
EPC rating to be advised
Council Tax Band ”D”
Catchment for Willand Primary School and Uffculme Secondary School
On The Ground Floor
UPVC front door to
Entrance Hall radiator, door to Walk-In Cupboard.
Boot Room dual aspect, extensive range of fitted wall and base units, radiator, oil fired boiler.
W.C. stylishly refitted with contemporary low level W.C. and washbasin.
Impressive Staircase Hallway with two radiators, French doors to driveway, easy rising, feature staircase to first floor.
Spectacular Kitchen/Breakfast/Living Room fitted with vast array of stylish shaker style units, including base cupboards and drawers, integrated bin storage, integrated dishwasher, full height integrated refrigerator and deep freeze, extensive wall units, two Neff ovens, quartz worktops with underslung sink having mixer over, huge island unit having quartz worktop with inset induction hob and central beneath counter extractor, base cupboards and integrated wine cooler, freestanding woodburning stove with adjoining log store and slate hearth, providing a cozy and intimate Sitting Area with wide arch opening onto the Dining Area having wide windows and French doors overlooking the rear garden and patio.
Sitting Room/Television Room being dual aspect, radiator.
Lounge another dual aspect room with outlook over side and rear gardens, two radiators and staircase to first floor.
Downstairs Bathroom recently completely stylishly refitted with freestanding bath, separate walk-in shower, close coupled W.C., basin set in vanity unit with adjoining tall storage cupboards, two windows, towel rail, radiator, oak effect flooring, downlighting, extractor.
Bedroom 1 a most impressive, well appointed, dual aspect double room, having three fitted double wardrobes, two with sliding mirrored doors, two radiators, door leading to
Spacious En-Suite with shower having rain head and hand spray, low level W.C. with concealed cistern and extensive range of low level cupboards and ceramic bowl washbasin, radiator, heated towel rail, downlighting, large window.
Utility Room with radiator, worktop, fitted cupboard, space and plumbing for washing machine and tumble dryer, coat rail, window.
Bedroom 2 excellent double room enjoying outlook over rear garden, fitted wardrobe, radiator.
Bedroom 3 double room, radiator, outlook over rear garden.
On The First Floor
Approached by attractive timber and steel staircase from the Hall to Small Landing with door to vast eaves storage with insulated access door, a further open eaves storage with Velux.
Bedroom 4/Study vast dual aspect room with fitted cupboards and outlook over rear garden, radiator.
Continuation of First Floor approached by separate turning staircase from the Lounge to Landing with Velux window.
Bedroom 5 dual aspect double room, radiator, UPVC door to small balcony.
Spacious Bathroom with corner bath, low level W.C., basin, downlighting, extractor, Velux window, eaves access, radiator.
Box Room useful windowless storage room with light and power.
Outside
Tucked away off the small country road of Muxbeare Lane, approached through wide entrance to extensive gravelled driveway and parking area with E.V. point and oil storage tank for central heating, bin and recycling storage, pedestrian access on both sides leading to the rear garden. A vast paved terrace adjoins the rear of the building, with lawn beyond and with gravel pathway leading to the Two Timber Outbuildings at the extremity of the garden, one providing a useful Garden Shed and Store for bicycles and garden machinery, and the other, much larger, being an excellent Outdoor Entertaining Area with light and power and presently equipped for the present owners with a Bar Area and adjoining alfresco Kitchen with worktops, barbeques, deepfreeze and fridge.
Services
The Vendors have advised of the following, and it is advised to check all this information prior to viewing:-
Main electricity, water
Private septic tank drainage
Current utility providers:
Electricity - Octopus
Water - South West Water
Mobile coverage: EE, O2, Vodafone and Three networks currently showing as available at the property
Current internet speed showing at: Basic - 5 Mbps; Superfast - 31 Mbps;
Telephone and Broadband: Sky
Satellite/Fibre TV availability: Sky
N.B.It is believed the original structure of the bungalow was concrete section. Due to renovations, small parts remain. The current owners had no issues obtaining a mainstream mortgage with Barclays.
Floorplan

To discuss this property call our branch:
Market your property
with Thorne Carter and Aspen
Book a market appraisal for your property today. Our virtual options are still available if you prefer.

