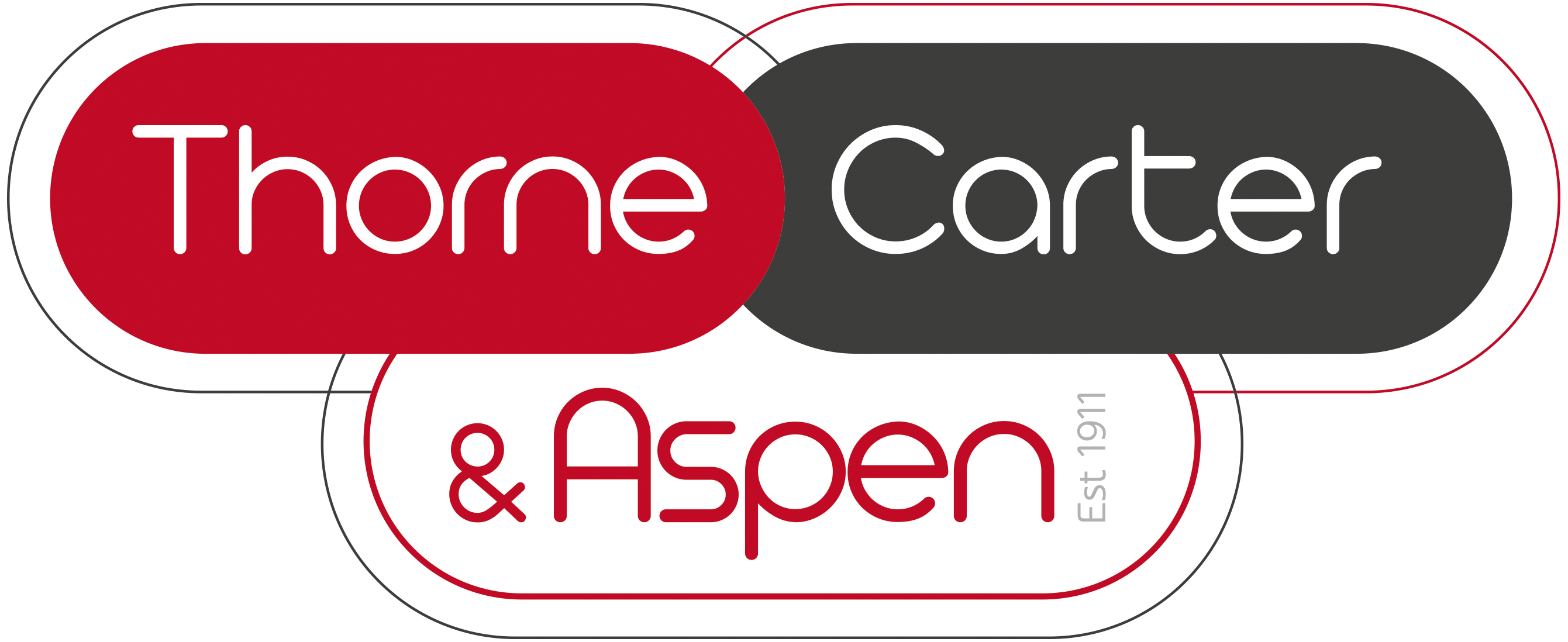Description
Nestling in this popular cul-de-sac on the very outskirts of the popular Culm Valley village of Uffculme, with its local shops, primary school and highly regarded Uffculme School. With gas fired central heating and UPVC double glazing, this detached bungalow has extended living accommodation by creating an additional home office/utility from the rear portion of the garage. The modern conservatory with its clear glass roof, enjoys a delightful outlook over the gardens and adjoining fields towards the distant Blackdown Hills. With its versatile accommodation and extensive parking, the property will surely appeal to those seeking a comparatively modern, semi-rural village home.
Description
Nestling in this popular cul-de-sac on the very outskirts of the popular Culm Valley village of Uffculme, with its local shops, primary school and highly regarded Uffculme School. With gas fired central heating and UPVC double glazing, this detached bungalow has extended living accommodation by creating an additional home office/utility from the rear portion of the garage. The modern conservatory with its clear glass roof, enjoys a delightful outlook over the gardens and adjoining fields towards the distant Blackdown Hills. With its versatile accommodation and extensive parking, the property will surely appeal to those seeking a comparatively modern, semi-rural village home.
Situation and Amenities
Enjoying a peaceful village edge cul-de-sac location within about a quarter of a mile of the square with its Nisa Convenience and post office stores. The bungalow is also exceedingly well placed for easy access to the primary school and highly regarded Uffculme Secondary School. A more extensive range of shopping facilities is to be found in the nearby country town of Cullompton with its High Street shops, supermarkets, library, sports centre and motorway intersection providing rapid commuting south to the cathedral city of Exeter and north to the county town of Taunton. The surrounding countryside offers a wealth of rural pursuits with the nearby Blackdown Hills being designated as an area of outstanding natural beauty. The comparatively central Mid Devon location places the picturesque National Parks of Dartmoor and Exmoor together with the north and south Devon coastlines all within a modest car journey.
Bullet Points
Comparatively modern detached semi-rural bungalow
Edge of village cul-de-sac setting
Gas central heating and double glazing
Impressive Reception Room with wood burner and views
Kitchen
Super Conservatory
Two Bedrooms
Home Office
Refitted Bathroom/W.C.
Small Garage
Lovely gardens and outlook
20 miles Exeter, 16 miles Taunton
Tiverton Parkway Railway Station 4 miles
EPC rating “D”
Council Tax Band “C”
Freehold
NO ONWARD CHAIN
On The Ground Floor
Part glazed UPVC front door to Entrance Hall.
Sitting Room lovely bright and airy room having two windows and patio doors leading to Conservatory, two radiators, tiled plinth housing log burning stove, lovely country views, door to
Home Office/Utility Room created from a rear portion of the Garage, being dual aspect, with part glazed UPVC door to gardens, plumbing for washing machine, radiator.
Inner Hall part shelved fitted cupboard.
Kitchen fitted with an extensive range of light ash effect units, comprising both wall and base cupboards, appliance space, glorious outlook over rear garden to open countryside, radiator, door to rear garden.
Lovely Conservatory constructed with dwarf walls and UPVC windows and doors with clear glass roof, electric radiator, tiled floor, enjoying outlook over rear garden and adjoining countryside.
Bedroom 1 deep bow window, outlook across cul-de-sac, radiator, loft access.
Bedroom 2 radiator, outlook towards Gaddon Down.
Bathroom/W.C. refitted with white suite comprising panelled bath with mains shower over, wash basin in vanity unit, close coupled W.C., heated towel rail/radiator, two windows.
Outside
Driveway providing parking for several vehicles, leading to the Garage 12’8 x 9’4, the rear portion having been converted to additional accommodation, powered up and over door, light and power, wall mounted Baxi gas fired boiler, communicating door to Home Office/Study. Front garden hard landscaped with gravel and paved areas, interspersed with established shrubs, side pedestrian access on both sides, leading to the generous, largely lawned, rear garden, laid principally to lawn with shrub borders and paved patio, enjoying a lovely rural outlook over adjoining pasture fields.
Services
The Vendor has advised of the following, and it is advised to check all this information prior to viewing:-
Main electricity, water, gas and drainage
Current utility providers:
Electricity -
Gas -
Water and drainage - S.W. Water
Mobile coverage: EE, O2, and Vodafone networks currently showing as available at the property
Current internet speed showing at: Basic - 15 Mbps; Superfast - 45 Mbps; Ultrafast - 1000 Mbps
Telephone: Landline connected in the property
Satellite/Fibre TV availability: BT and Sky
Floorplan
EPC
To discuss this property call our branch:
Market your property
with Thorne Carter and Aspen
Book a market appraisal for your property today. Our virtual options are still available if you prefer.

