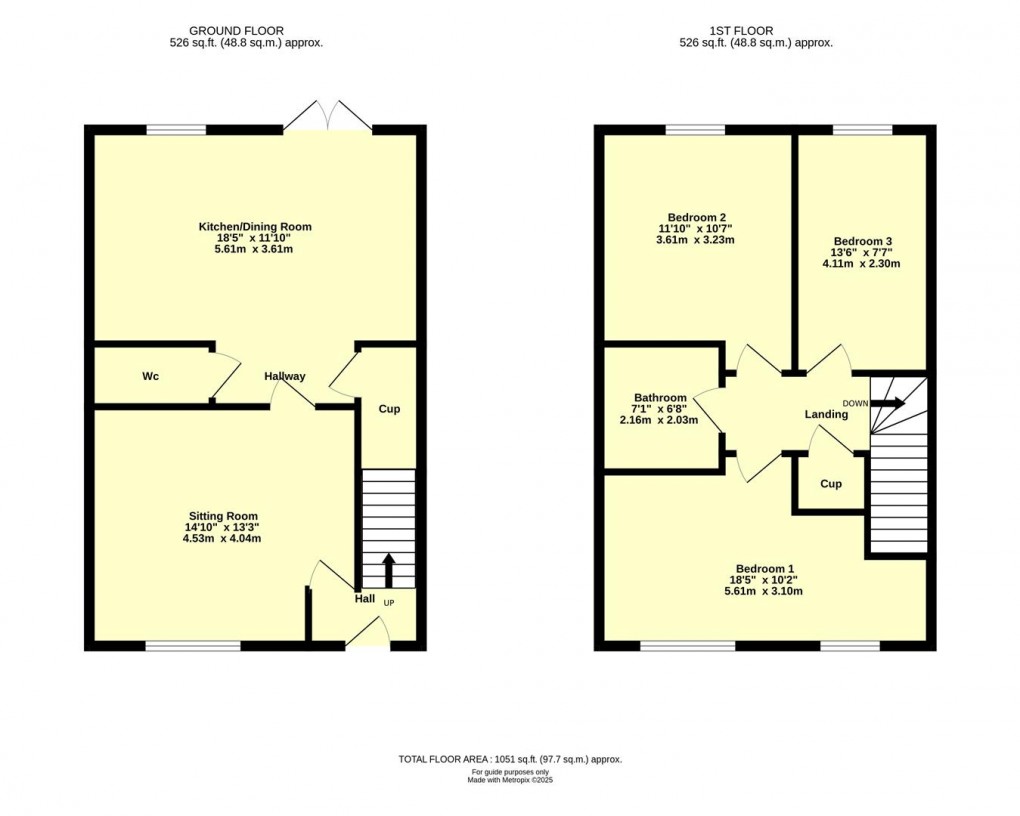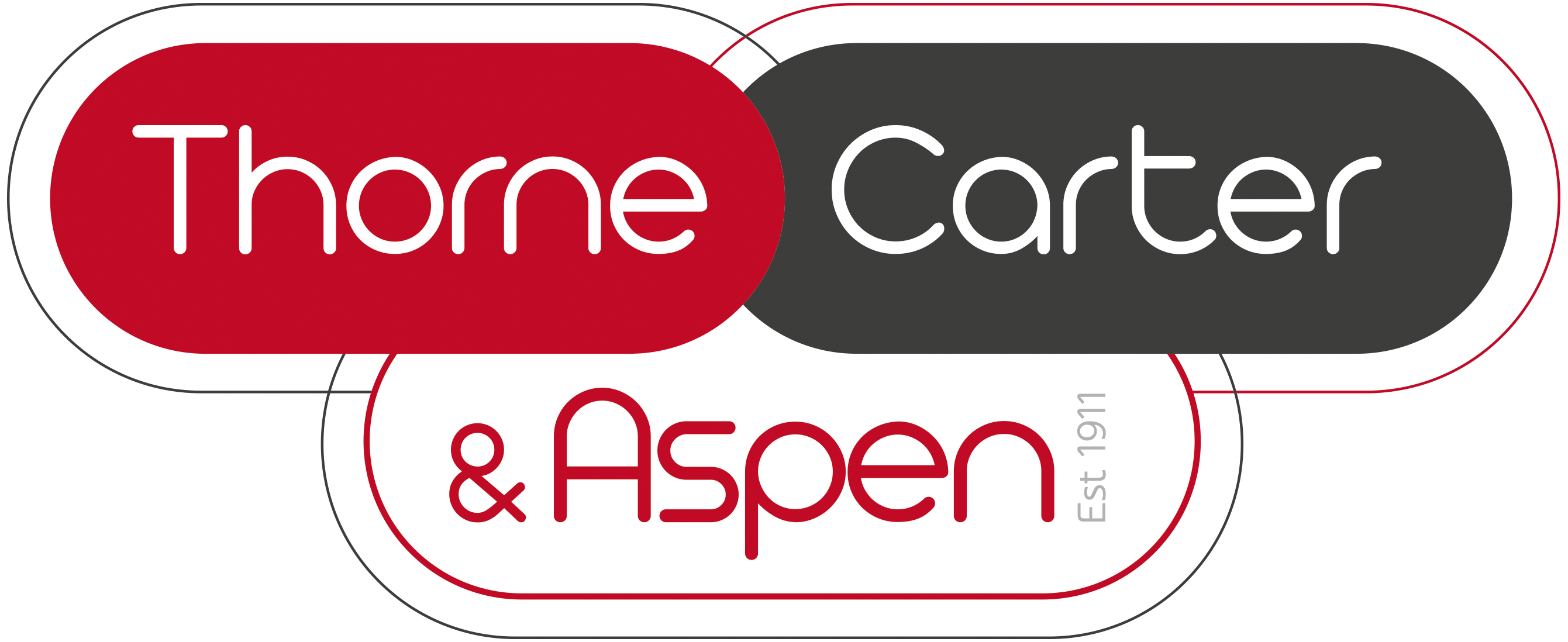Description
This exceptionally spacious end of terrace home is offered to the market at a 50% share under the Shared Ownership Housing Scheme with Willow Tree Housing Association. The property is situated in a lovely tucked away cul-de-sac position, overlooking the neighbouring bowling green, whilst being within easy reach of the town’s amenities and the M5 for commuting.
Description
This exceptionally spacious end of terrace home is offered to the market at a 50% share under the Shared Ownership Housing Scheme with Willow Tree Housing Association. The property is situated in a lovely tucked away cul-de-sac position, overlooking the neighbouring bowling green, whilst being within easy reach of the town’s amenities and the M5 for commuting. The ground floor accommodation comprises a spacious sitting room, downstairs W.C. and storage and an excellent kitchen/dining room. Upstairs, the principal bedroom is particularly impressive, whilst there are two further double bedrooms and a family bathroom. To the front of the property is a block paved driveway for two cars, whilst to the rear is a sunny aspect, private garden. An early viewing is essential for local people looking to get on the housing ladder via this shared ownership scheme.
Situation and Amenities
Situated on the outskirts of Cullompton, the property is within about half of a mile of high street shops and supermarkets with the nearby Cherry Tree providing an excellent local convenience store. The country town of Cullompton offers two doctors surgeries, primary and secondary schooling, sports centre, library, state of the art community centre and motorway intersection facilitating rapid commuting south to the cathedral city of Exeter and north to the county town of Taunton. The surrounding countryside offers a wealth of rural pursuits with the nearby Blackdown Hills being designated as an area of outstanding natural beauty. The comparatively central Mid Devon location places the picturesque National Parks of Dartmoor and Exmoor together with the north and south Devon coastlines all within a modest car journey.
Bullet Points
End of terrace affordable home
Spacious Sitting Room
Excellent Kitchen/Dining Room
Hall and Cloakroom
Large Principal Bedroom
Two further double Bedrooms
Family Bathroom
Driveway parking for two cars
Sunny aspect garden
Gas central heating and double glazing
15 miles Exeter, 18 miles Taunton
Tiverton Parkway Railway Station 6 miles
EPC rating “B”
Council Tax Band “C”
Freehold
Shared ownership for a 50% share
Remainder of 125 year lease.
The property/share price is non-negotiable. The full market value of the property is £250,000 and the 50% share can be purchased at £125,000
The monthly rent is £280.8
The monthly estate service charge is £20.24
The buyer of the property will need to have a link to Mid Devon and comply with the housing associations affordability checks.
On The Ground Floor
Part glazed front door to
Hall with stairs rising to first floor, radiator.
Sitting Room a lovely spacious family room with outlook to the front over bowling green, radiator.
Inner Hall tiled floor, access to understairs storage cupboard.
Cloakroom with W.C., basin, radiator, extractor fan.
Kitchen/Dining Room a lovely spacious family room running the entire width of the house, generous array of both wall and base mounted cupboards, laminate worktop with inset stainless steel single drainer sink, space for freestanding gas cooker, wall mounted gas fired boiler, tiled flooring, French doors to rear garden, plenty of space for family sized dining table, space and plumbing for washing machine, space for tall fridge/freezer, radiator.
On The First Floor
Turning staircase to Landing with access to loft, generous storage cupboard with slatted shelving.
Bedroom 1 a very large double room with outlook over bowling green, two windows, radiator.
Bedroom 2 another generous double room with outlook to the rear, radiator.
Bedroom 3 a further generous room with outlook to the rear, radiator.
Bathroom with white suite comprising basin, W.C., panelled bath with mains mixer tap with shower attachment, part tiled walls, radiator, extractor fan.
Outside
To the front of the property is a block paved driveway providing parking for two cars, whilst there is a pathway leading down the side of the property, providing rear pedestrian access. The rear garden takes in a delightful, southerly aspect and has been landscaped to provide an area of patio for alfresco dining and entertaining, a further gravelled seating area, whilst the rest is laid to lawn with a Timber Garden Shed. The whole is fully enclosed by perimeter fencing, and there is a rear pedestrian gate and outside tap.
Services
The Vendor has advised of the following, and it is advised to check all this information prior to viewing:-
Main electricity, water, gas and drainage
Current utility providers:
Electricity - Utility Warehouse
Gas - Utility Warehouse
Water and drainage - S.W. Water
Mobile coverage: EE, O2, and Three networks currently showing as available at the property
Current internet speed showing at: Basic - 16 Mbps; Superfast - 80 Mbps; Ultrafast - 1800 Mbps
Broadband: Talk Talk
Satellite/Fibre TV availability: BT and Sky
Floorplan

To discuss this property call our branch:
Market your property
with Thorne Carter and Aspen
Book a market appraisal for your property today. Our virtual options are still available if you prefer.

